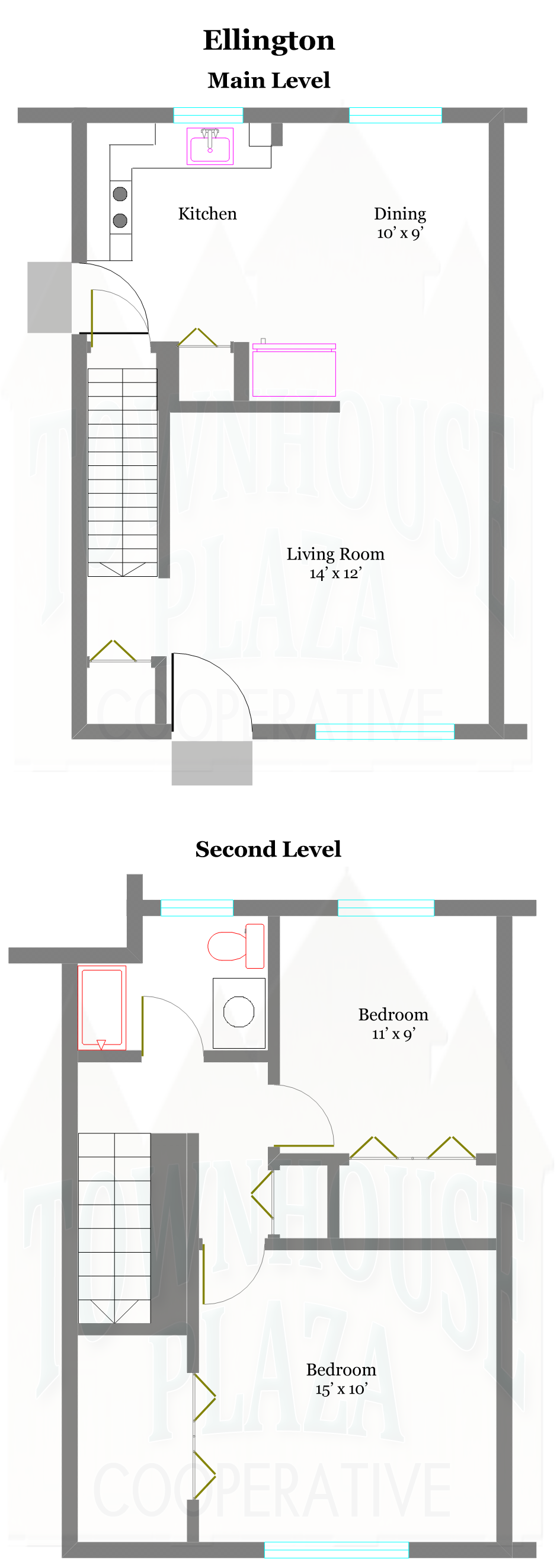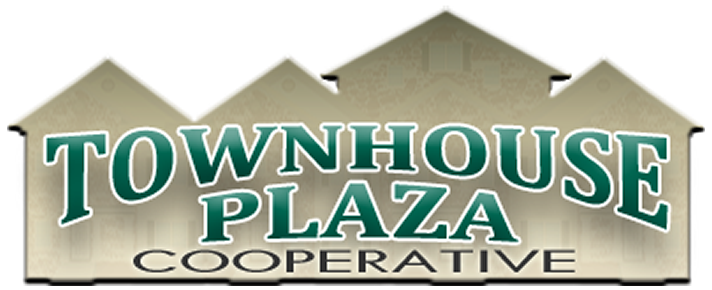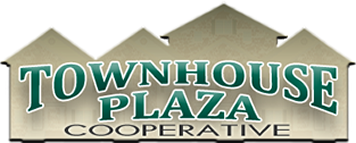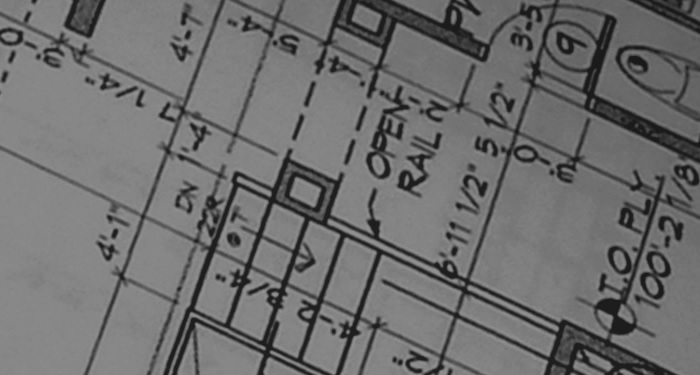
2 bedrooms & 1 bath
Side entrance
850 sq feet
Total Units: 14
The Ellington floor plan is a 2 bedroom 1 bath unit with both bedrooms and bath on the second floor. On the first floor (main floor entrance) there is a kitchen, living room and dinning area, and full basement.
2 bedrooms & 1 bath
Side entrance
850 sq feet
Total Units: 14
The Ellington floor plan is a 2 bedroom 1 bath unit with both bedrooms and bath on the second floor. On the first floor (main floor entrance) there is a kitchen, living room and dinning area, and full basement.






